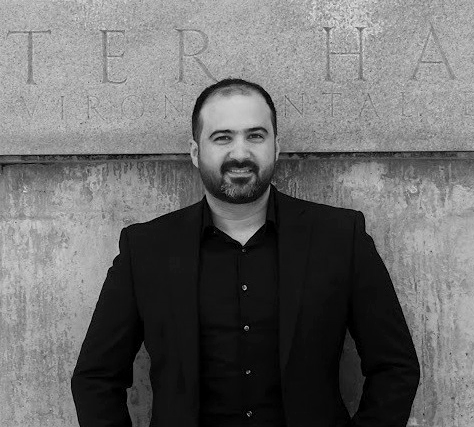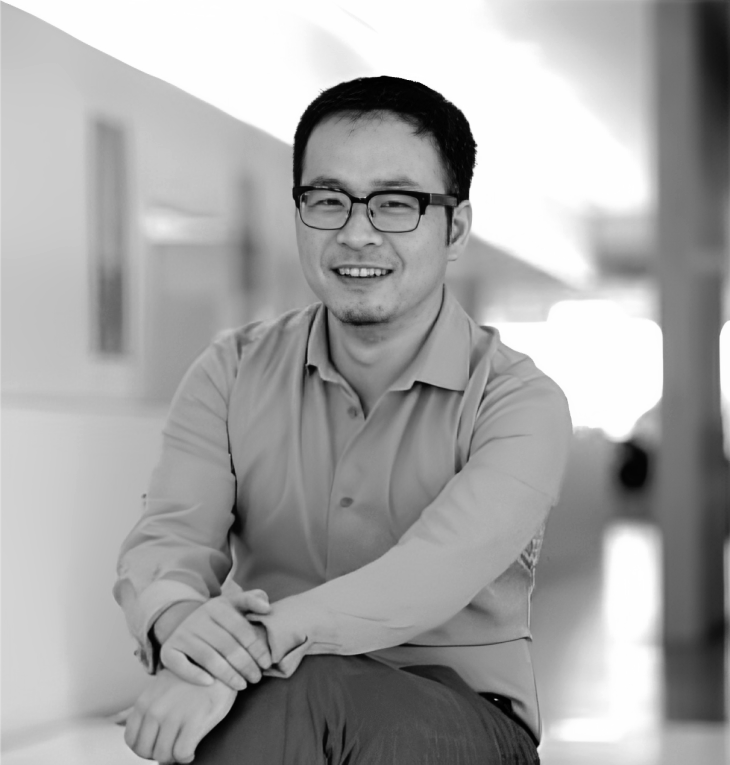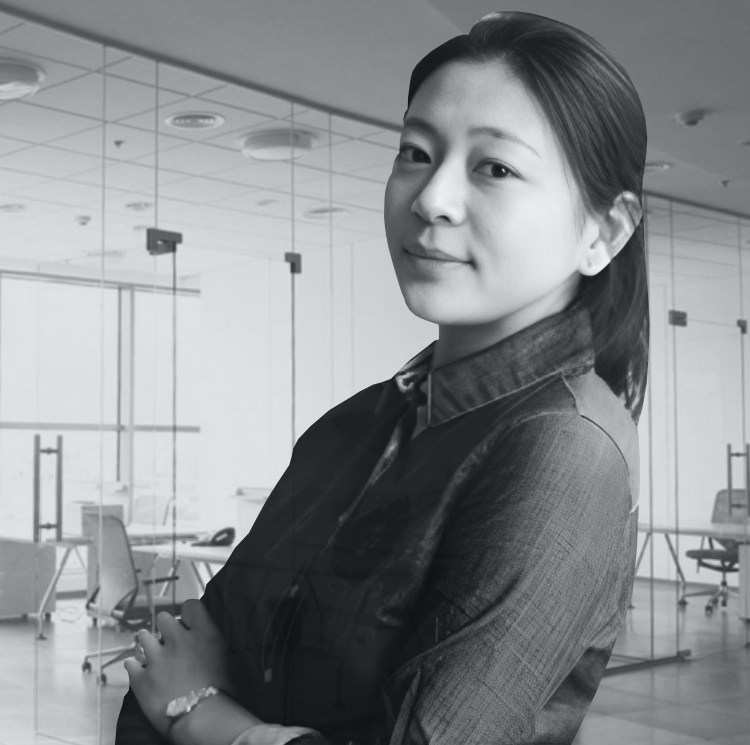
Education
- Beyond Smart Cities: Emerging Design and Technology Certificate
MIT Media Lab - Master of Science in Architecture & Urbanism
Massachusetts Institute of Technology (MIT) - Bachelor of Architecture, Honors
The University of Nottingham - Bachelor of Arts (Architecture and Planning)
Ion Mincu University, Bucharest
Areas of Expertise
- Master Planning (Mixed-Use, Innovation Districts, Waterfront, Hospitality, TOD)
- Urban and Architecture Design Guidelines
- Urban Strategies
- Campus Planning & Design (Education, Health + Science, Arts + Culture)
- Vision and Positioning, Branding, and Programming
- Adaptive Reuse
- Commercial + Real Estate
- Arts + Culture
- Transit Structures
- Open Space + Leisure Structures
Dan Mihai Muntean
Founding Partner, Architecture + Urban Design
Dan Mihai Muntean is a Registered Architect (UK) and Urban Designer with over twenty-seven years of experience in planning, design, and management of architectural, urban design, and master planning projects in the United States, Asia, and the Middle East. He co-founded Studio MBJ in 2019 in San Francisco, California, and has led design teams for international firms such as Foster + Partners, AECOM, IBI Group, and PTW Architects. He has overseen design deliverables for public and private clients in six countries, completing architecture design, urban planning, branding, and development projects across more than 25 cities. In addition, he has also taught design studios and professional practice courses part-time at UC Berkeley.
Dan received his Master of Science in Architectural Studies from the Massachusetts Institute of Technology (MIT) with a specialization in Urban Design. He conducted extensive archival research and designed urban redevelopment interventions for post-conflict conditions in Jerusalem and Sarajevo. After being trained in the classical beaux-arts tradition of architectural design at Ion Mincu University in Bucharest, Romania, he completed his BArch at the University of Nottingham, England.
Dan’s recent “Beyond Smart Cities” Certificate from the MIT Media Lab has helped him to understand how innovations in technology, design, planning, and policy can improve urban living and quality of life at both local and global levels. He has also explored how the application of disruptive technology, such as artificial intelligence (AI), blockchain, the Internet of Things (IoT), and data analytics can solve urban challenges.
Dan’s notable projects include the New Apple Park and the vision master plan for the California High-Speed Rail while working at Foster + Partners. He has also worked on regional and urban plans, regeneration, new towns, tourism master plans, and architectural design in various Chinese cities, as well as on architectural design and planning of health and academic districts in Kuwait and Singapore, and conceptual designs for new towns and resorts in Dubai, Rabat, and Algiers, Morocco.
Dan’s work on urban regeneration and residential estates in Singapore (HDB) and university and campus buildings in the US (CBT Architects) has been recognized with awards such as the Asian Habitat Society’s Green Habitat Award for Best Planning and Design Practice and Society of College and University Planning Excellence in Architecture Award.
Education
- Beyond Smart Cities: Emerging Design and Technology Certificate
MIT Media Lab - Master of Science in Architecture & Urbanism
Massachusetts Institute of Technology (MIT) - Bachelor of Architecture, Honors
The University of Nottingham - Bachelor of Arts (Architecture and Planning)
Ion Mincu University, Bucharest
Areas of Expertise
- Master Planning (Mixed-Use, Innovation Districts, Waterfront, Hospitality, TOD)
- Urban and Architecture Design Guidelines
- Urban Strategies
- Campus Planning & Design (Education, Health + Science, Arts + Culture)
- Vision and Positioning, Branding, and Programming
- Adaptive Reuse
- Commercial + Real Estate
- Arts + Culture
- Transit Structures
- Open Space + Leisure Structures
Affiliations
- Registered Architect (UK)
- Royal Institute of British Architects (RIBA)
- LEED (GA) Pending Examination

Education
- Bachelor of Architecture
Rice University, Houston, Texas
Areas of Expertise
- Concept Design and Development
- Project Management
- Construction Administration
- Planning and Programming
- Adaptive Reuse
- Sustainability + Healthy Environments
- Graphics
Darshan Amrit
Partner, Architecture Design, USA
Darshan Amrit is an exceptional Architectural Designer and Project Manager, and we welcome him as a recent addition and Partner at Studio MBJ. With over 18 years of professional design experience, he brings a wealth of expertise to the firm. Throughout his career, Darshan has successfully handled a diverse range of projects including multi-family residential, single-family residential, commercial and retail, adaptive reuse, fitness, and interiors, primarily in the Western United States regions.
Darshan’s journey in the architecture field began in 2007 when he joined Studio KDA (formerly Kahn Design Associates) in Berkeley, California, as a Junior Designer. Through his dedication and exceptional skills in construction documentation, permitting, and construction administration, he quickly ascended through the ranks. His expertise in design and detailing, acquired from his experiences as a Designer and Fabricator, at Metalab in Houston, Texas, and as a Carpenter Apprentice at Kavanaugh Construction, Ketchum, Idaho, designing and building custom homes in the beautiful Sun Valley region, greatly contributed to his success.
During his tenure as an Associate and subsequent Associate Partner at Studio KDA, Darshan played a pivotal role in developing several key management tools, graphic presentation techniques, and design strategies for setting up, analyzing, and advancing projects. His focus on multi-family development yield studies and early concept designs helped shape the firm’s initial project development process.
Darshan’s exceptional work has been recognized with various awards, including the 2023 BAHA (Berkeley Architectural Heritage Association) Award for the Sacramento Facade Renovation project, the 2020 BDA (Berkeley Design Advocates) Award for the URSA Berkeley multi-family apartment building, and the 2013 BDA Award for the 2130 Center Street project.
Darshan holds a Bachelor of Architecture degree from Rice University in Houston, Texas. He is also an Architectural License Candidate in both Idaho and California.
Education
- Bachelor of Architecture
Rice University, Houston, Texas
Areas of Expertise
- Concept Design and Development
- Project Management
- Construction Administration
- Planning and Programming
- Adaptive Reuse
- Sustainability + Healthy Environments
- Graphics
Affiliations
- Certificate, NCARB (National Council of Architectural Registration Boards)
- Registered Architect, Idaho

Education
- Bachelor of Architecture
University of California at Berkeley - Associate of Science (Physics, Math, General Engineering)
Rowan College at Burlington County
Areas of Expertise
- Adaptive Reuse
- Education
- Healthcare
- Commercial + Real Estate
- Military Facilities
- Computational Design
Ali Abdullateef
Partner, Design Technology, USA
Ali Abdullateef is an experienced architecture designer with over 12 years of experience in the planning, design, and construction of various projects, including adaptive reuse, institutional, educational, healthcare, and commercial projects. He was born in Baghdad, Iraq, and after completing five years of intensive architecture courses in theory of advanced architecture design, urban design, building construction, and Arabic traditional and contemporary architecture, he began working on education projects for the University of Kirkuk, University of Samarra, and the University of Tikrit. He also worked for the US Army and Government military facilities, including the US Embassy Airfield construction.
In 2012, Ali immigrated to the United States and obtained an Associate of Science in Physics, Math, and General Engineering at Rowan College at Burlington County in New Jersey. After relocating to California, he took foundation architecture courses at Cosumnes River College before transferring to UC Berkeley, where he received his Bachelor of Architecture degree. He continued his work on commercial projects and most recently on military facilities, with RGM Design Group in San Diego.
Ali has excellent knowledge of building construction and materials, as well as high proficiency in 2D and 3D CAD tools and Revit BIM processes. He is a motivated and passionate individual who strives to achieve the highest possible standards in all of his work, excelling at time management skills and eager to take the initiative on any given project. Currently, Ali is teaching Architecture Digital Design and Communication, and Architecture Design Technology courses at Cosumnes River College’s Architecture Department.
Education
- Bachelor of Architecture
University of California at Berkeley - Associate of Science (Physics, Math, General Engineering)
Rowan College at Burlington County
Areas of Expertise
- Adaptive Reuse
- Education
- Healthcare
- Commercial + Real Estate
- Military Facilities
- Computational Design
Affiliations
- Associate AIA, NCARB

Education
- Master of Architecture
University of California at Berkeley - Master of Architecture
Hefei Technology University - Bachelor of Science in Urban Planning
Anhui Jianzhu University
Areas of Expertise
- Full Architecture Process Scope (Schematic to Construction Documents)
- Computational Design
- Education
- Arts + Culture
- Commercial + Real Estate
- Hospitality
Bowen Li
Founding Partner, Architecture Design, China
Bowen Li, a Founding Partner of Studio MBJ, is a highly experienced architecture designer with over 12 years of professional design experience. After graduating with a master’s degree, he started his career at Anhui Architectural Design and Research Institute before joining AECOM in 2012 as the lead architect in their Chongqing Design Studio.
Bowen has extensive experience in various types of projects, from education, arts + culture to commercial + real estate and hospitality, covering the entire architecture process from overall planning to building construction design, with a particular focus on the conceptual and schematic design stages. He has won multiple competitions in various large-scale commercial projects.
In addition to his architectural experience, Bowen is also an expert in computational design and research. He employs cutting-edge technologies and data-driven design to create innovative, efficient, and sustainable solutions for our clients. Bowen is dedicated to his work, pays special attention to the details and quality of design, and always takes a collaborative and responsible approach to every project. Despite recently relocating to Australia, Bowen remains fully committed to our design efforts and continues to contribute to select projects remotely.
Education
- Master of Architecture
University of California at Berkeley - Master of Architecture
Hefei Technology University - Bachelor of Science in Urban Planning
Anhui Jianzhu University
Areas of Expertise
- Full Architecture Process Scope (Schematic to Construction Documents)
- Computational Design
- Education
- Arts + Culture
- Commercial + Real Estate
- Hospitality
Affiliations
- Associate AIA Professional

Education
- Master of Landscape Architecture and Planning
Wageningen University - Bachelor of Architecture
Qingdao Technological University, China
Areas of Expertise
- Landscape Design
- Master Planning (Mixed-Use, Hospitality)
- Urban and Architecture Design Guidelines
- Urban Strategies
- Campus Planning & Design (Arts + Culture)
- Vision and Positioning, Branding, and Programming
- Public Realm Design (Parks, Plazas, and Courtyards)
Jie Cong
Founding Partner, Landscape + Urban Design, China
Jie Cong, a Founding Partner of our Studio, is a highly skilled Registered Landscape Architect and Urban Designer/Planner with over 11 years of professional experience. Her forward-thinking attitude and design approach prioritizes the sustainability and ecological foundation of each site. Fluent in Mandarin and English, Jie has delivered seamless projects of different typologies and scales primarily in the China market.
Jie is passionate about the mix and collision of urban fabrics, the flexibility and inclusiveness of urban functions, and the rights and fairness of users. She incorporates a deep understanding of local culture into her designs, and her work emphasizes the interplay between old and new.
Recently relocated to Australia, Jie remains dedicated to continuing business development efforts in China. Her commitment to maintaining client relationships and pursuing new opportunities demonstrates her professionalism and business acumen.
Education
- Master of Landscape Architecture and Planning
Wageningen University - Bachelor of Architecture
Qingdao Technological University, China
Areas of Expertise
- Landscape Design
- Master Planning (Mixed-Use, Hospitality)
- Urban and Architecture Design Guidelines
- Urban Strategies
- Campus Planning & Design (Arts + Culture)
- Vision and Positioning, Branding, and Programming
- Public Realm Design (Parks, Plazas, and Courtyards)
Affiliations
- Registered Landscape Architect in the Netherlands
