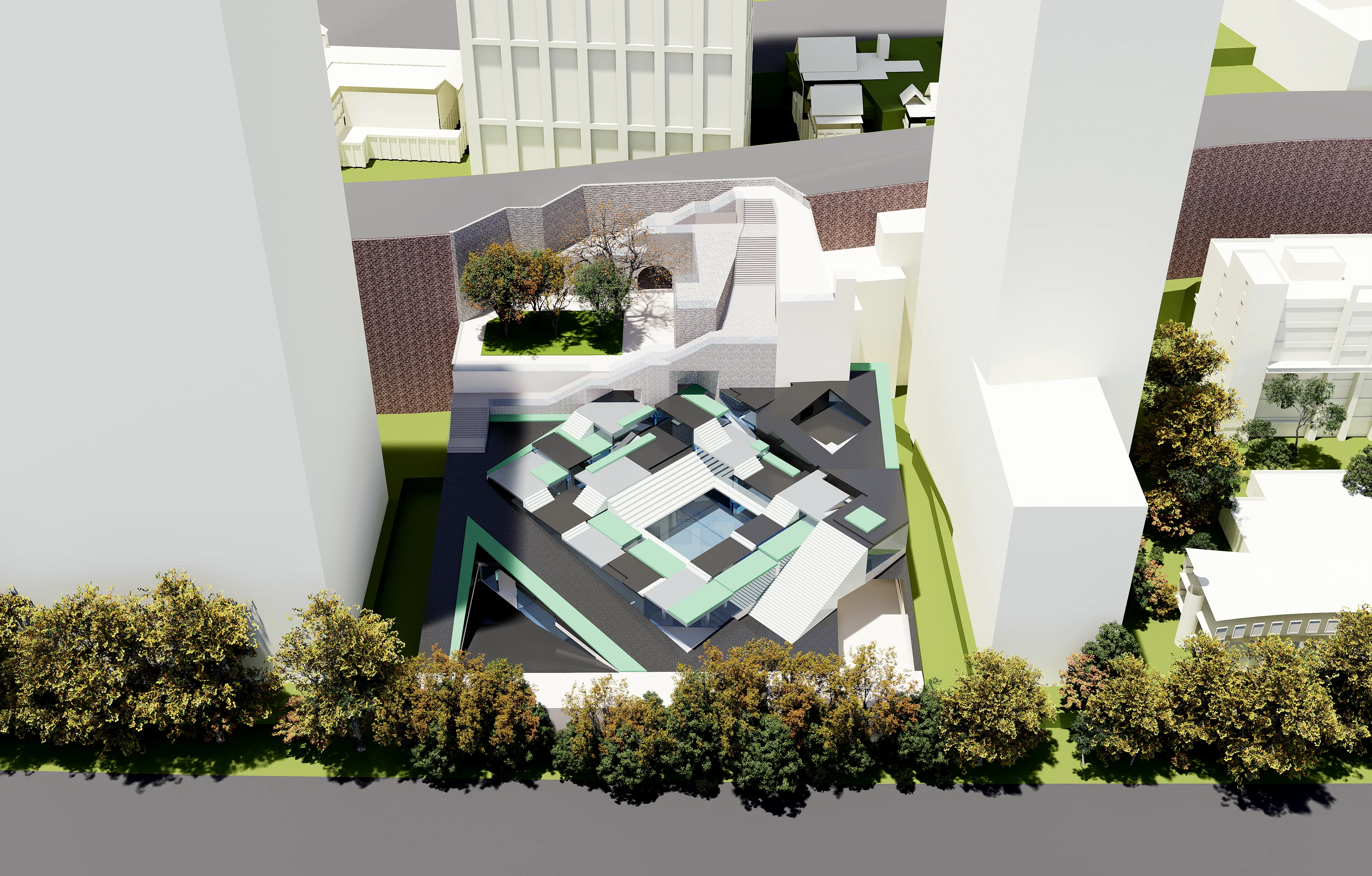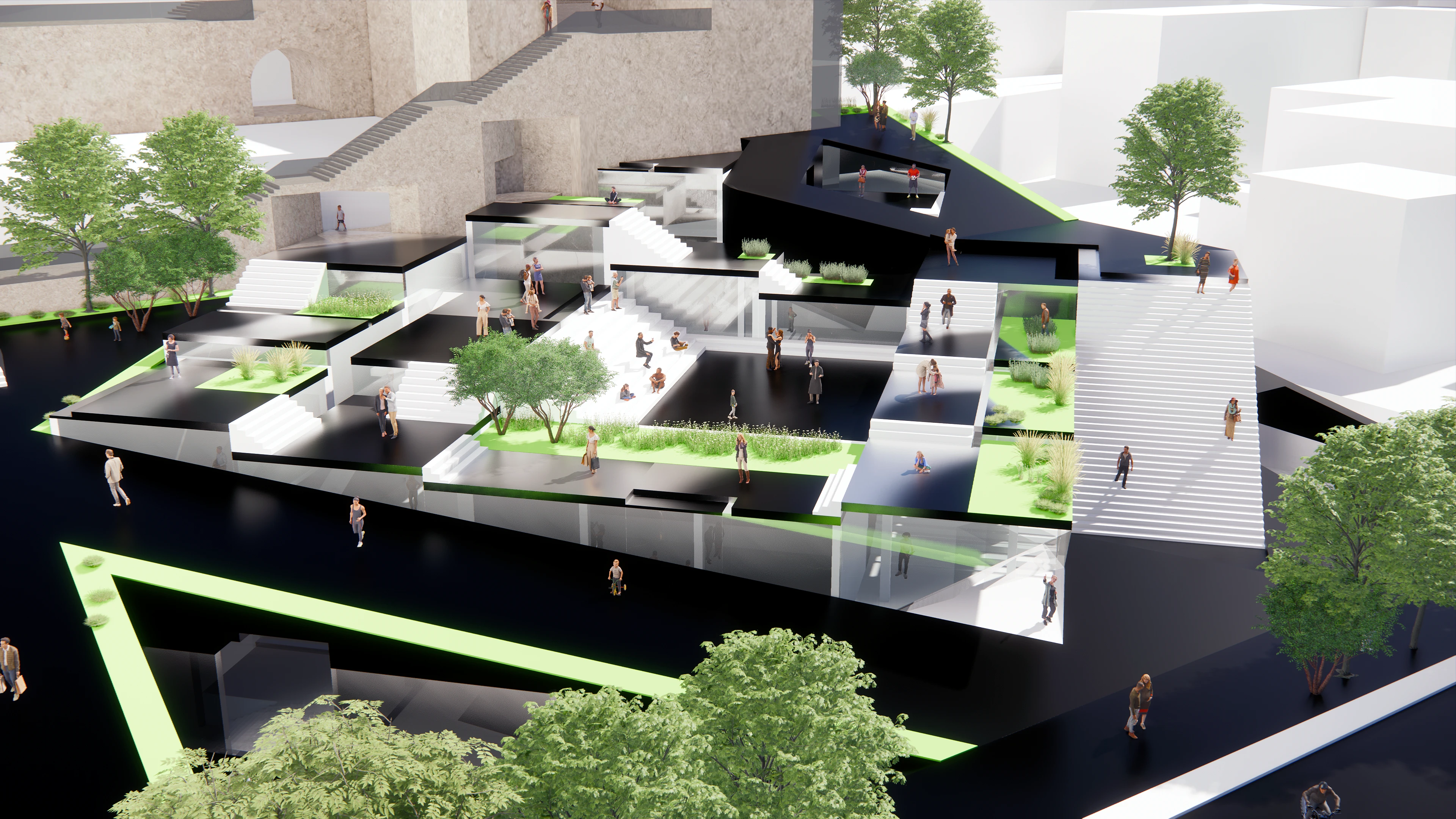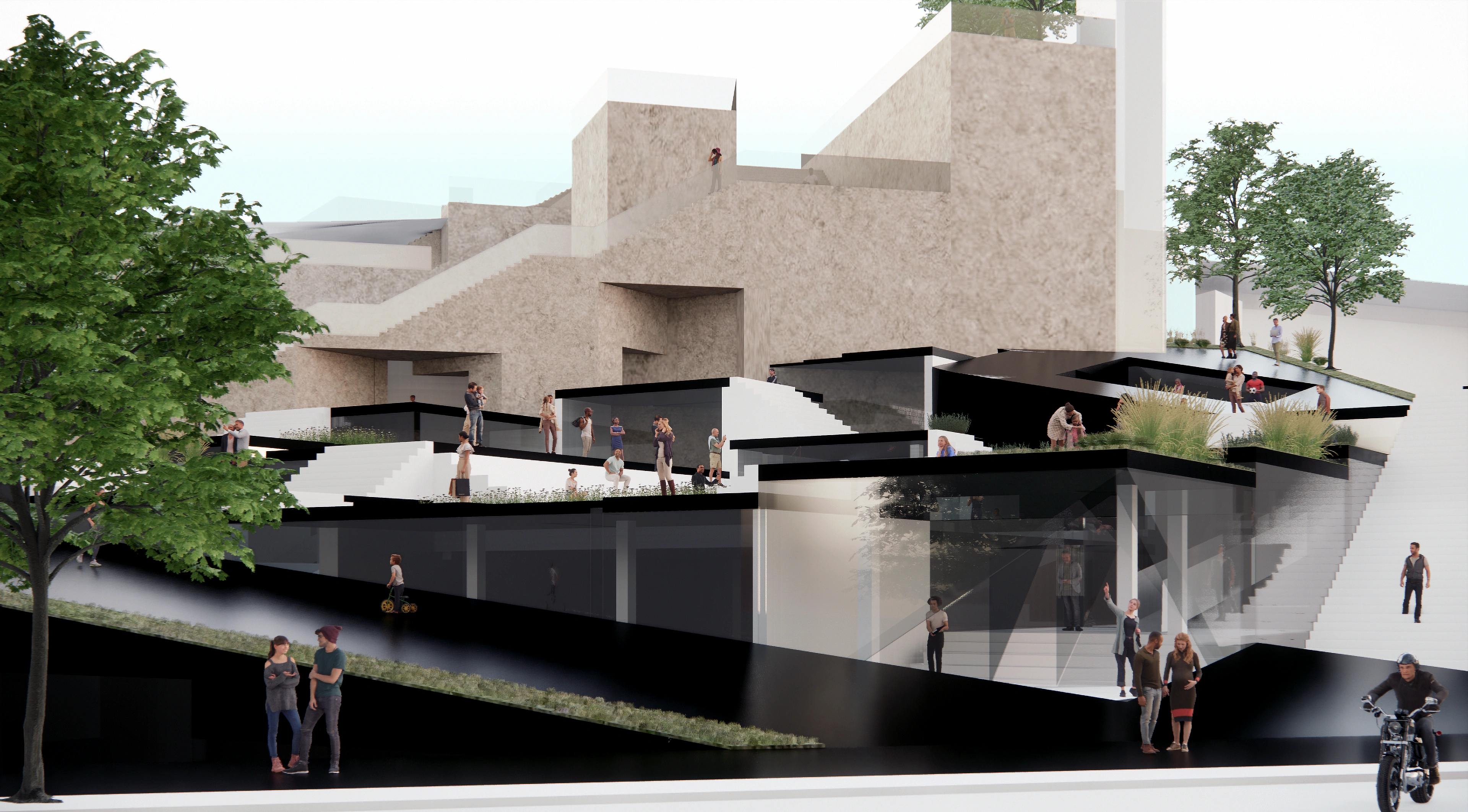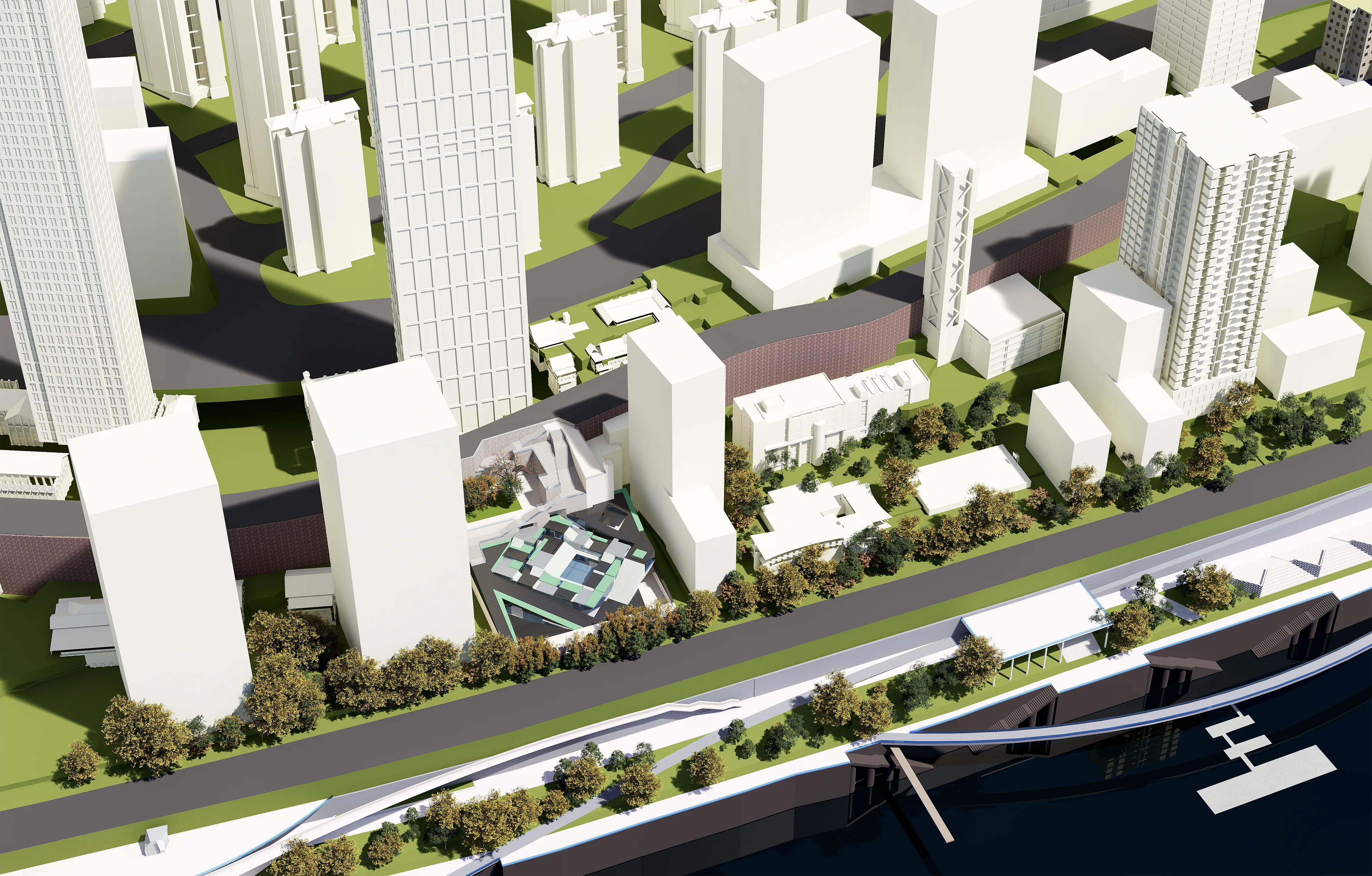This project focuses on the development of an urban cultural square that encompasses a theme bookstore, cultural exhibition hall, amphitheater, and spaces for exploration and entertainment. The design concept revolves around an urban blind box, where a roof garden-covered area provides hidden spaces for people to explore and discover. It aims to create an immersive and engaging destination that encourages exploration and provides diverse experiences for visitors, combining historical elements with contemporary design, offering a dynamic and enchanting environment during both day and night.
The new structure seamlessly connects to the adjacent ancient wall and gate through a series of ramps, elevators, and a classic tree garden, ensuring a harmonious integration with the existing historical elements. Attention has been given to the placement of the fire exit, transportation connections between the upper and lower areas of the city through the classic garden and the gate, internal circulation within the building, and utilization of the roof space.
Upon entering the blind box space, visitors embark on a journey carefully curated by the designer, gradually unlocking new spaces, content, and surprises. During the day, the venue showcases a textured aesthetic that complements the ancient wall, while at night, it transforms into a mysterious sci-fi atmosphere through captivating lighting effects.
Description:
-
Client: Chongqing Yuzhong District Planning and Natural Resources BureauChongqing Yuzhong Urban Renewal Construction Co., Ltd.
-
Organizer: Chongqing Planning Affairs Center
-
Expertise: Architecture Design, Public Realm Design
-
Location: Yuzhong District, Chongqing, China
-
Year: 2021; Completed Concept Design
-
Size: 0.2 ha, 33,370 f² GFA; Number of Stories: 3
-
Awards: 2nd Prize, Yuzhong District Renewal International Design Competition
-
Collaborators: CISDI Engineering Technology Co., Ltd.




