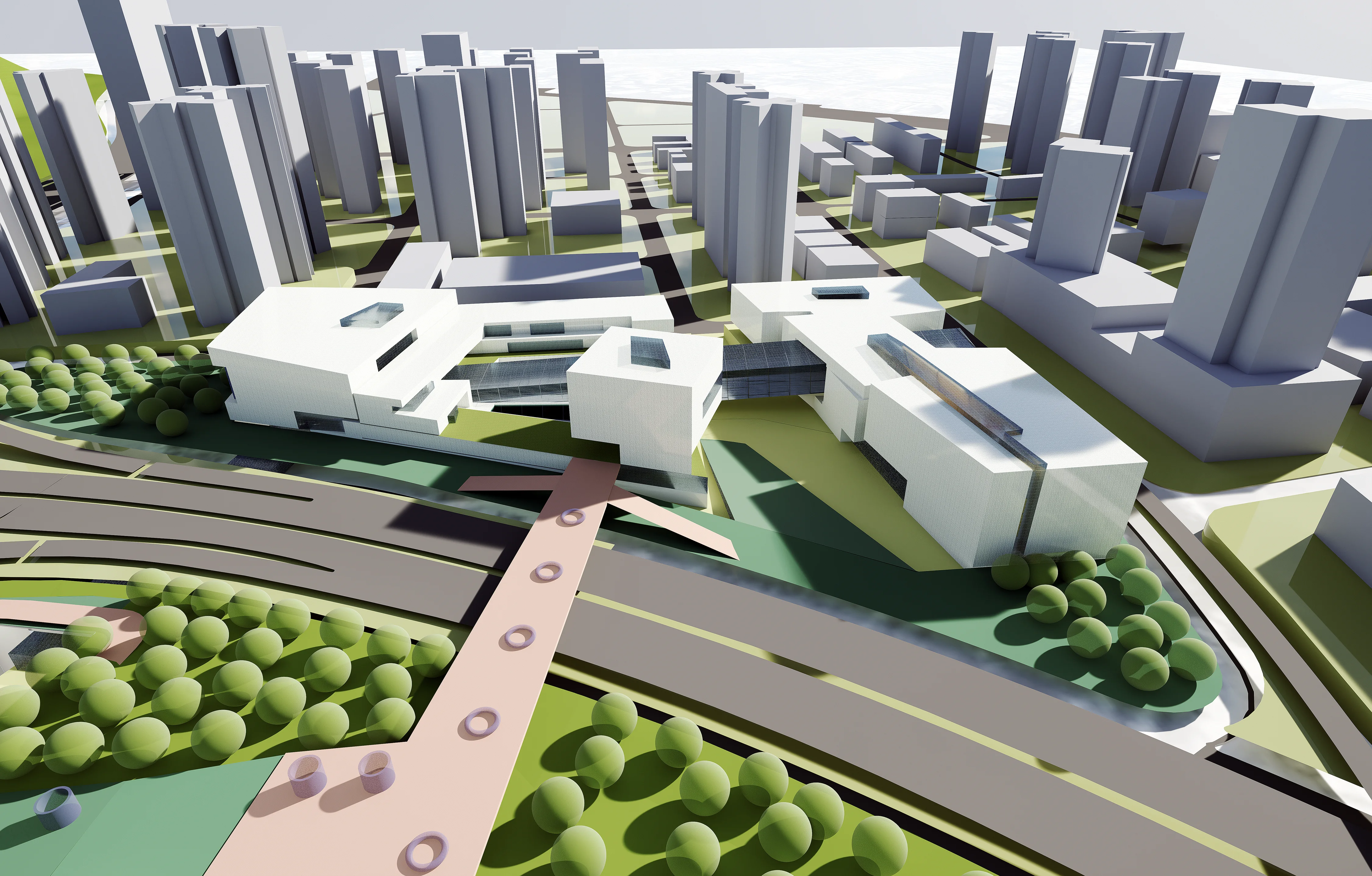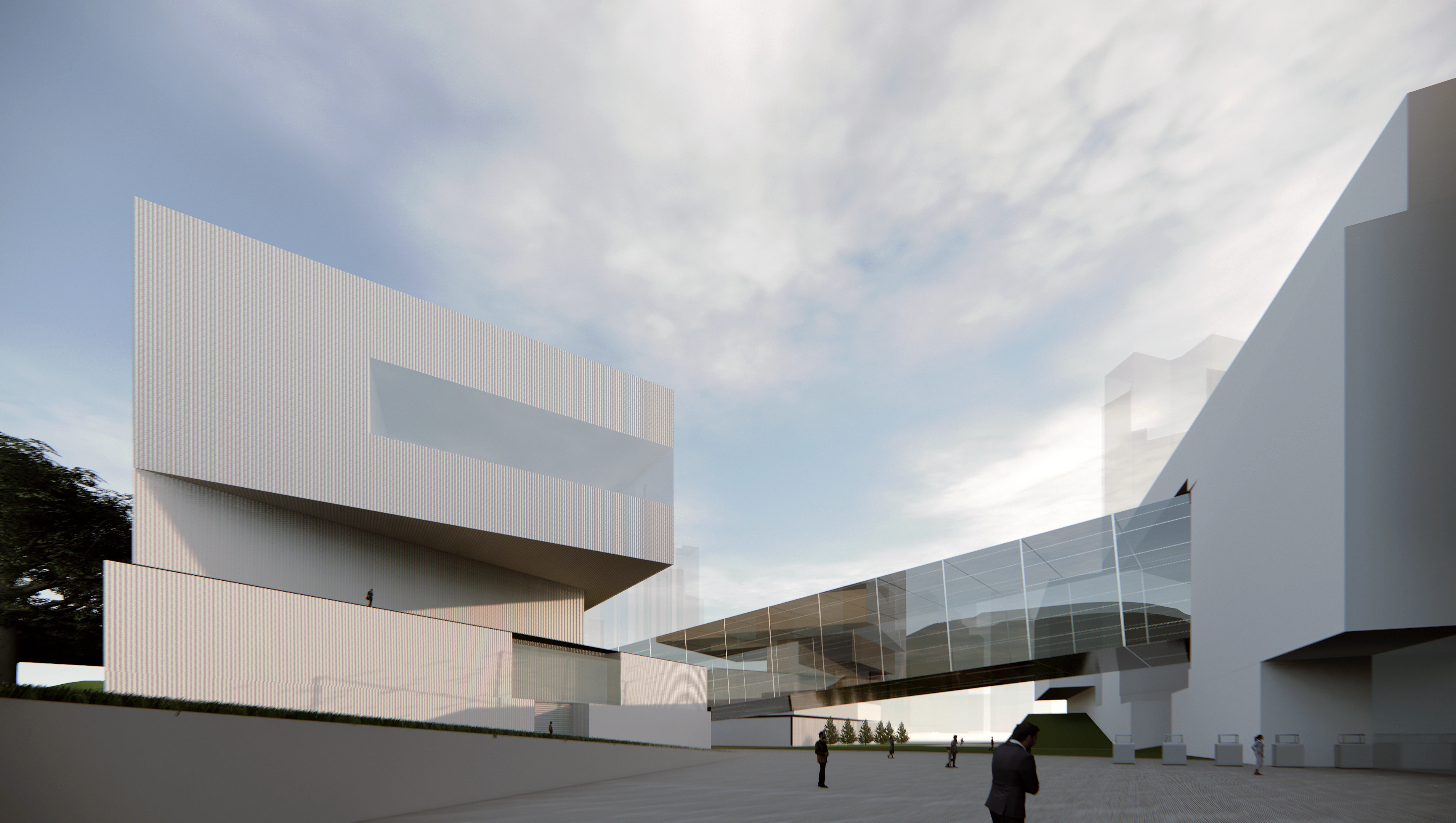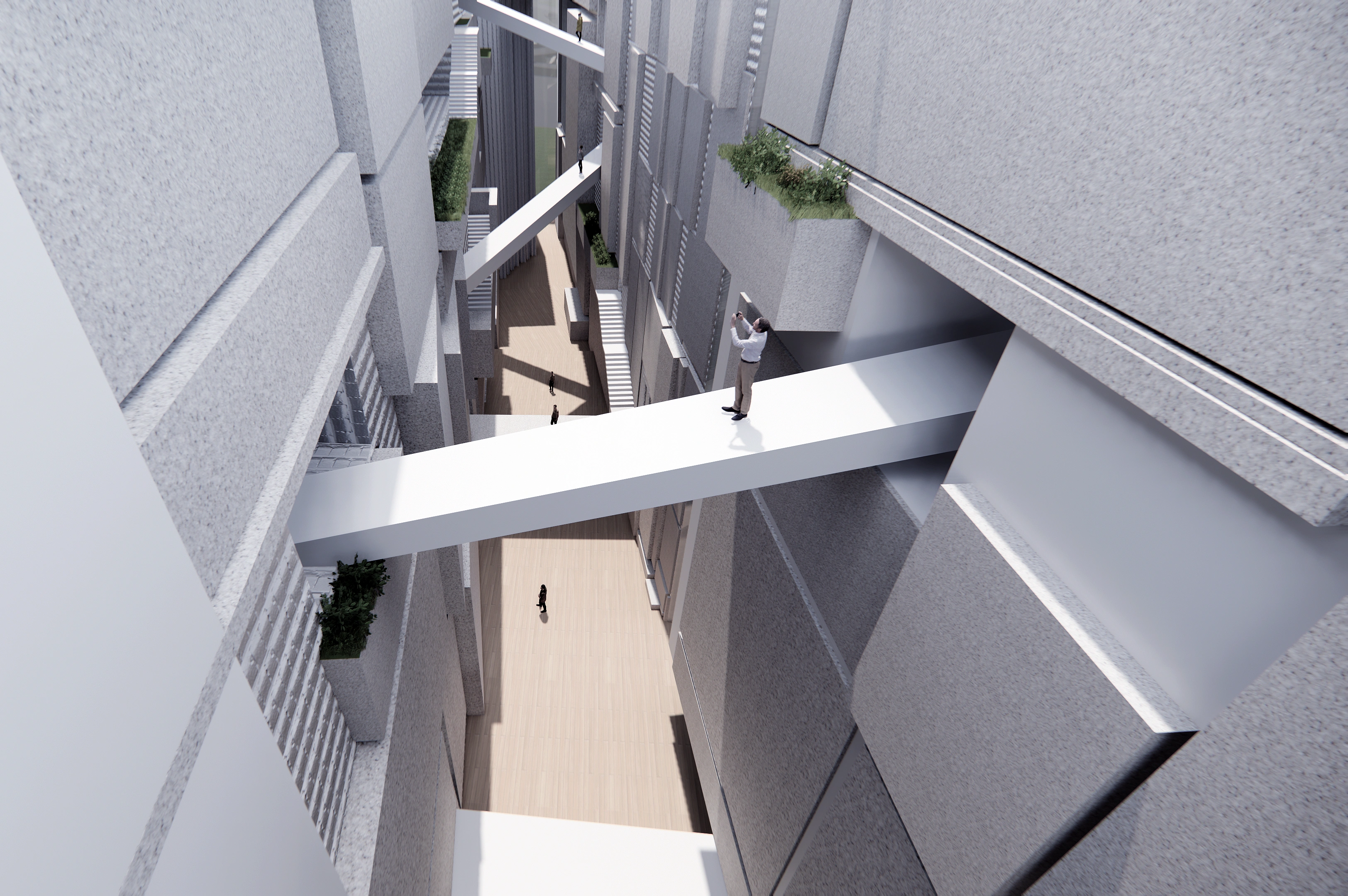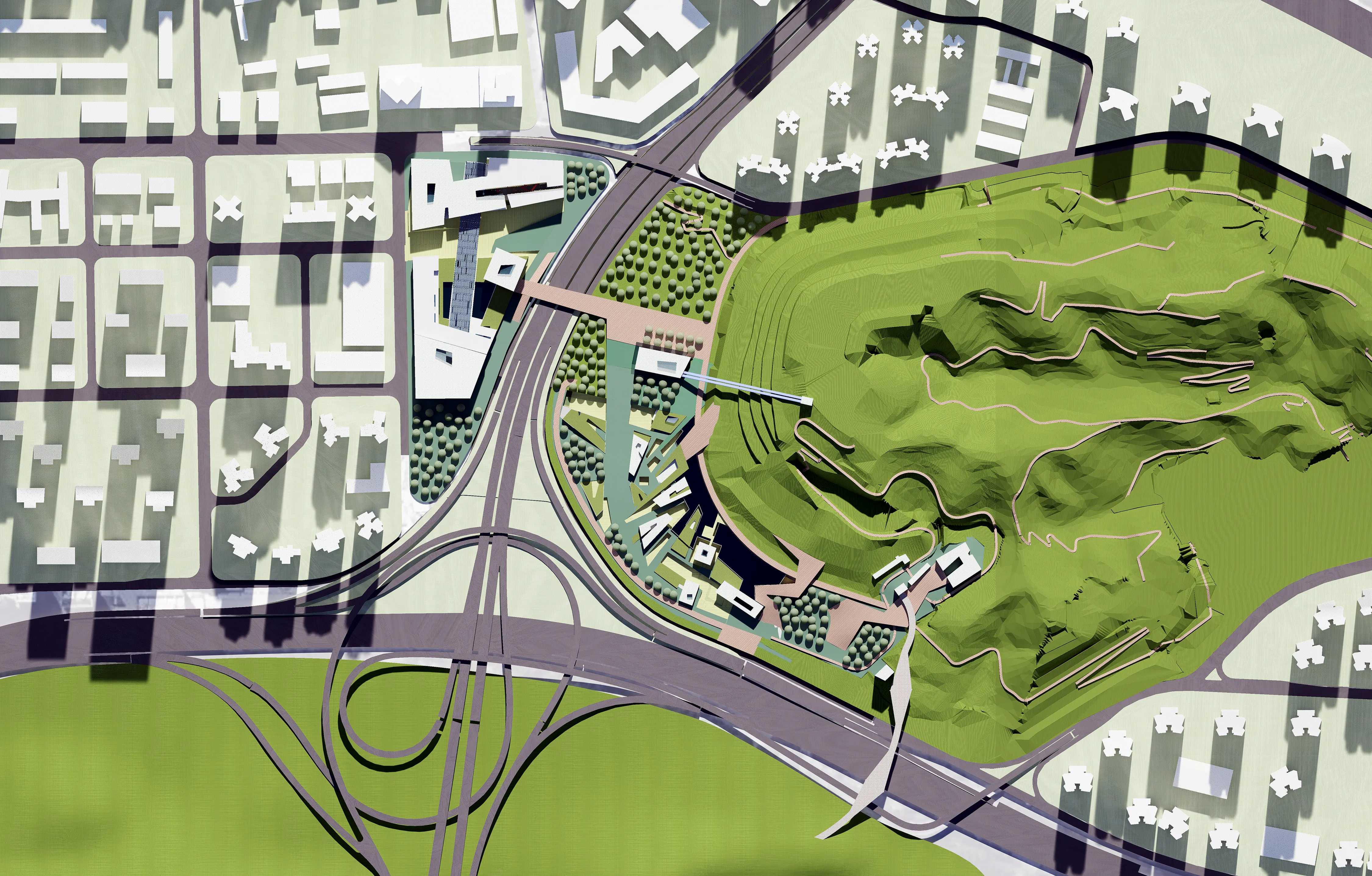Shenzhen Antuo Hill Museums project is located in the Antuo Hill Area, at the junction of Futian District and Nanshan District in Shenzhen, adjacent to Antuo Nature Art Hill (ANAH) currently under construction. Situated between the two city centers, the project is backed by Tang Langshan Country Park to the north and overlooks Shenzhen Bay to the south. It serves as the transitional node of the “Zhuiqin Mountain-Sea Corridor” and the intersection of city axes, representing the interface between natural and urban spaces.
The site is surrounded by high-rise residential buildings, supporting schools, with limited community amenities and commercial facilities. The area primarily consists of local residents, and the future design aims to provide not only a city-level museum function but also considerations for the local community’s use, incorporating life, leisure, and cultural education functions.
The project takes inspiration from the “Quarry Memory of Antuo Hill.” In 1997, extensive earth and stone blasting works were conducted on Antuo Mountain to supply stones for urban reclamation various projects. This process caused significant damage to the natural mountain, with approximately half of it being excavated, resulting in widespread soil erosion. Around 25 million cubic meters of stone were exported from Antuo Mountain, contributing to the construction of Binhai Avenue, Western Passage, Shenzhen Bay Area, and Qianhai. Since 2007, the green vegetation on the mountain has gradually recovered, and the restored terraced sections have become part of the unique Antuo Mountain landscape.
“The Quarry: Preserving Working Culture Memory as a Museum Between Nature & the City”.
Inspired by quarry processes of “Explore, Expand, Optimize, Collect, Transport, Backfill” and quarry objects of “Cave, Channels, Blocks,” the design philosophy focuses on the dialogue between Site A and Antuo Hill, and between Site A and B. It seeks the ultimate balance between the connection of nature and history, shaping the architectural character and creating diverse exhibition spaces with captivating tour routes. The design aims to allow the space of the future to narrate the story of the past, immersing people in nature while experiencing the city’s history.
Architectural Space & Massing: Driven by the museum’s function, the spatial structure emphasizes the transformation narrative over time. The “Expansion” strategy extends the horizontal and vertical dimensions to create a sequence of rich and varied exhibition spaces.
In-n-Out Routes and Attractions: Spatial acquisition dynamically creates landmark spaces within the local environment, fostering shared viewing experiences. The exhibition spaces facilitate dialogue between the interior and exterior, as well as vertical movements, enabling interactive experiences.
Accessibility: An underground space connects nearby subway stations to the museum sites, providing direct access for visitors. Natural green platforms bridge the Antuo Park landscape walk, and separate park lanes, some of which are sunk, ensure a vehicle-free environment within the site.
Art & Life between City & Nature: The Futian Museum and Cultural Center, Guoshen Art Museum, and Shendo Pavilion form a three-pronged cluster, while cultural and creative spaces fill the gaps. Outdoor activity spaces offer rich experiences and interactions, despite height restrictions. The display corridor acts as the main axis, connecting different exhibition spaces, including an underground tunnel that unifies the entire museum area with Site A.
The design achieves a harmonious fusion of art, life, and nature, creating an immersive museum experience seamlessly integrated into the urban and natural surroundings.
Description:
-
Client: Bureau of Public Works of Futian District, Shenzhen
-
Organizer: China Resources (Shenzhen) Co., Ltd.
Shenzhen Position Spatial Culture Development Co., Ltd. -
Expertise: Urban Design, Architecture Design, Public Realm Design
-
Location: Shenzhen, Guangdong, China
-
Year: 2021; Completed Urban Design and Architecture Concept Design
-
Size: 6.3 hectares, 1,439,000 f² GFA; Number of Stories: 5
-
Awards: Entry, International Design Competition
-
Collaborators: Shenzhen MultiArch Architecture Design and Consulting Co., Ltd.




