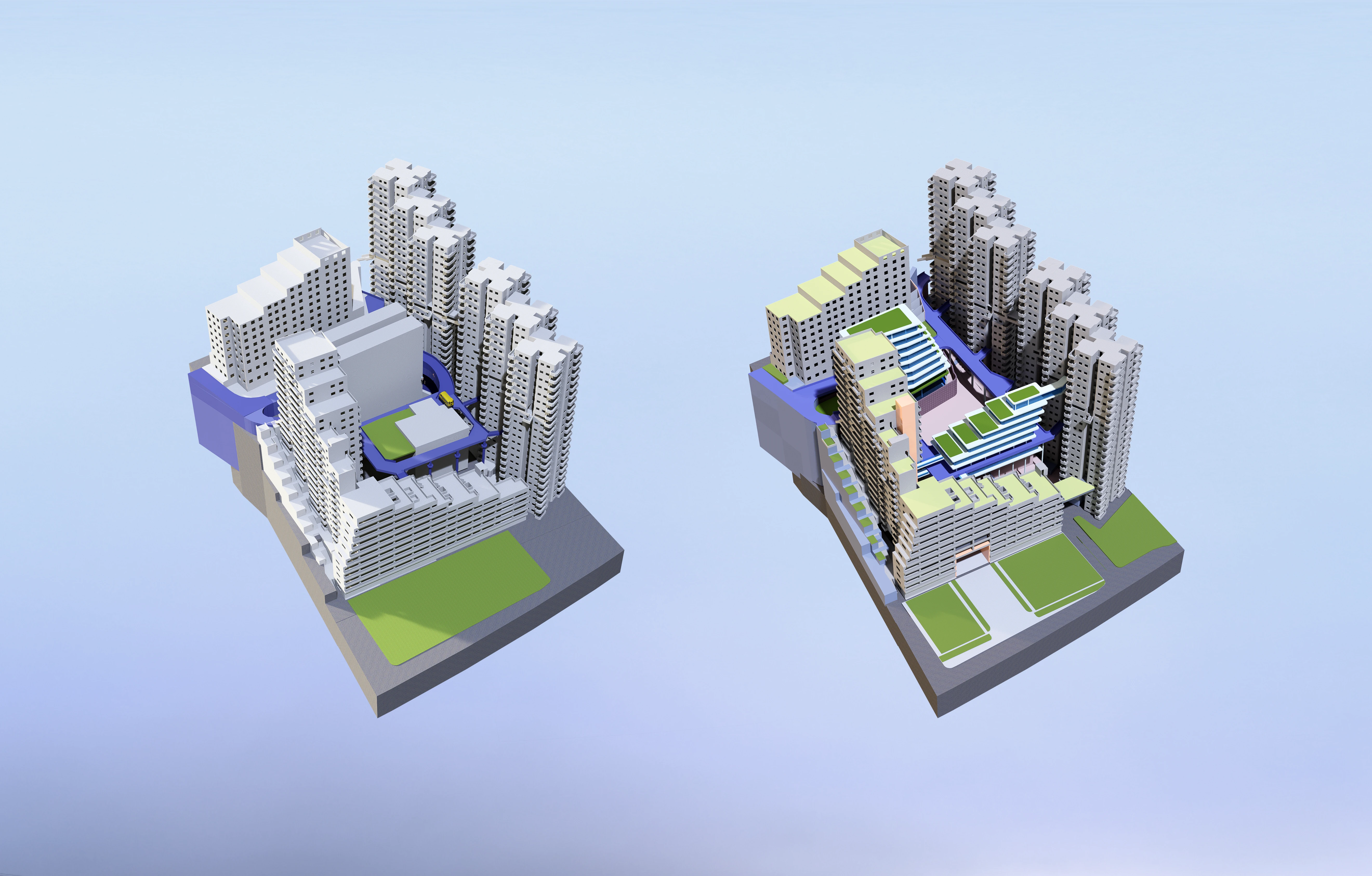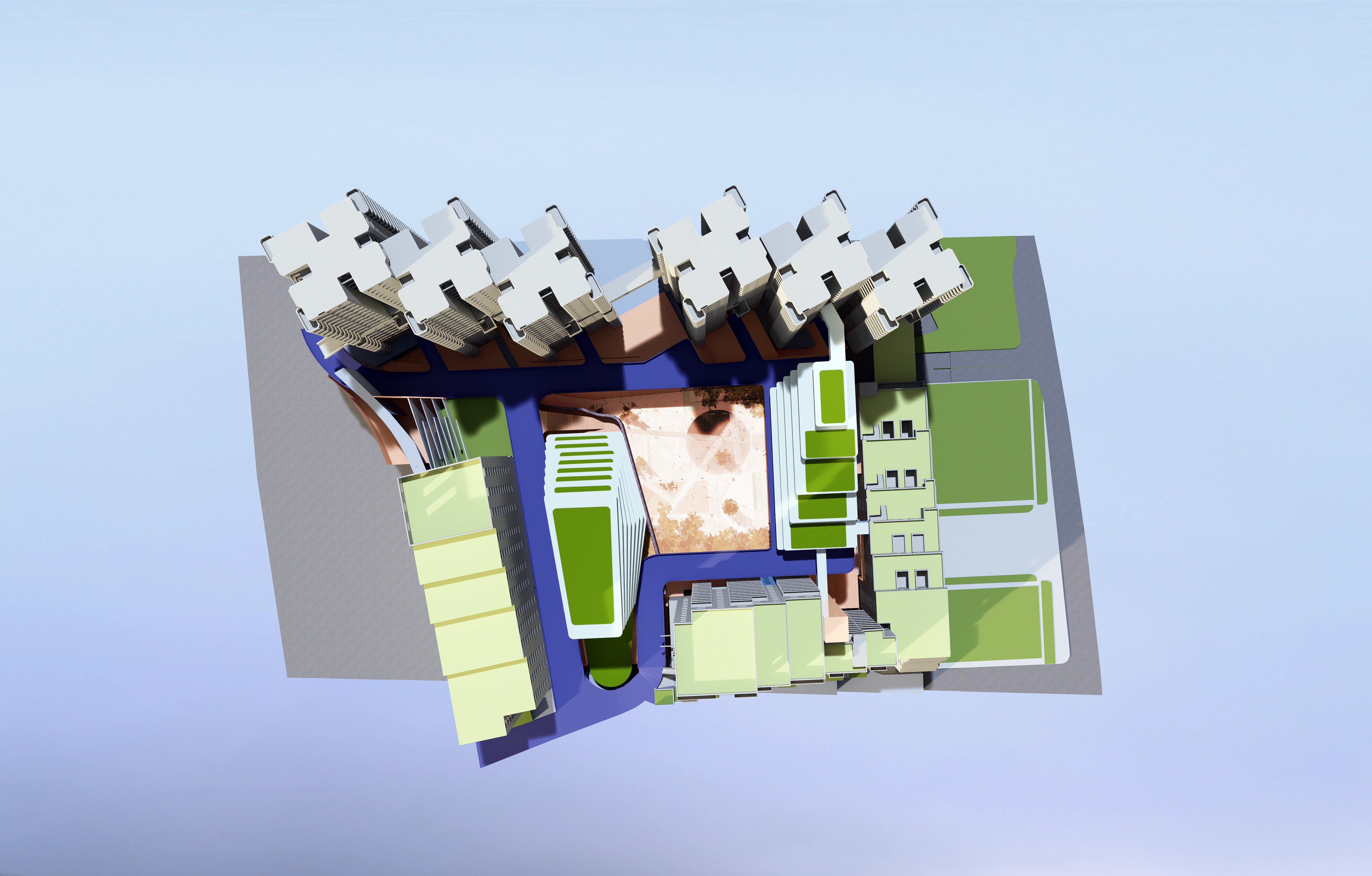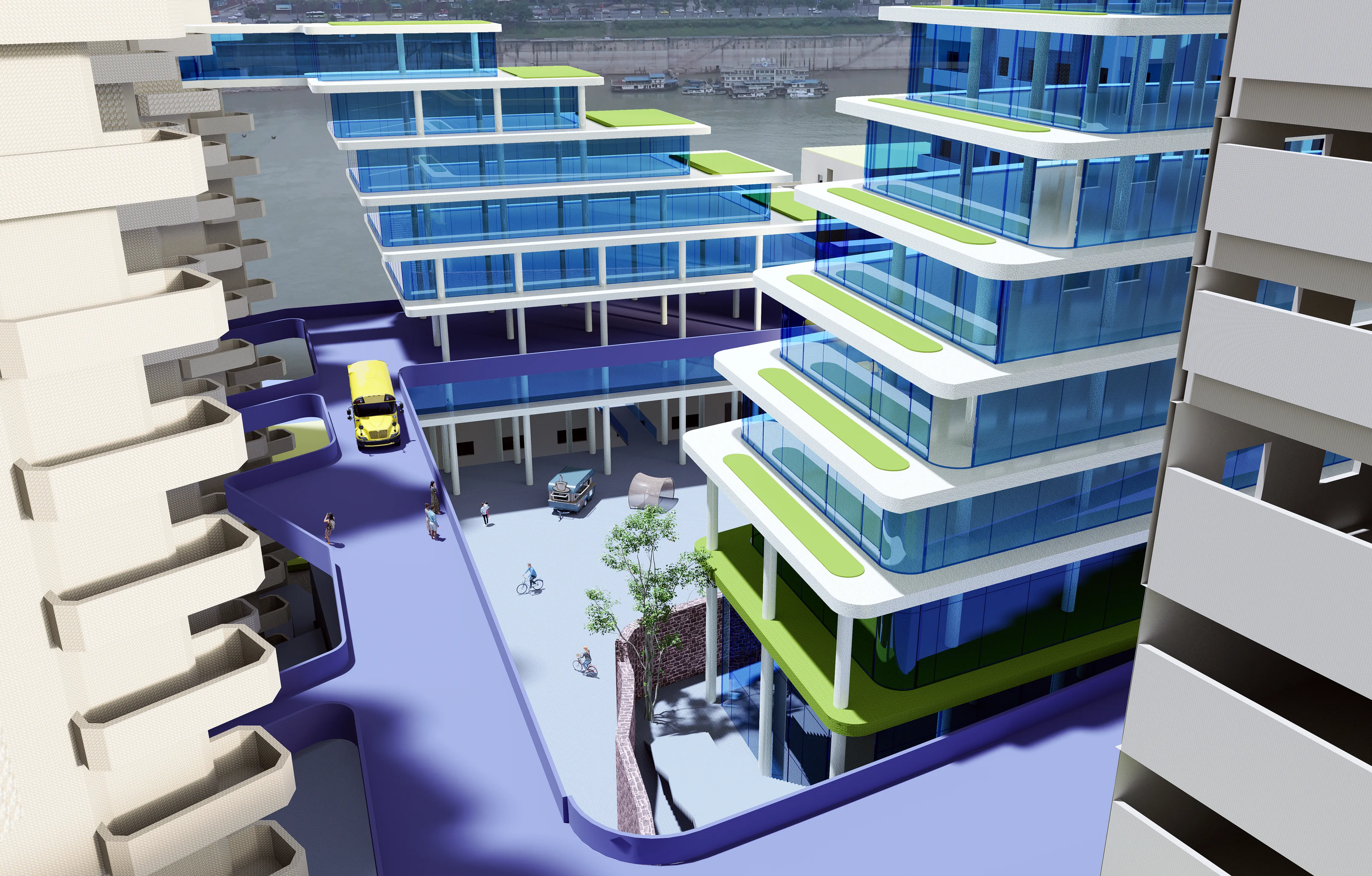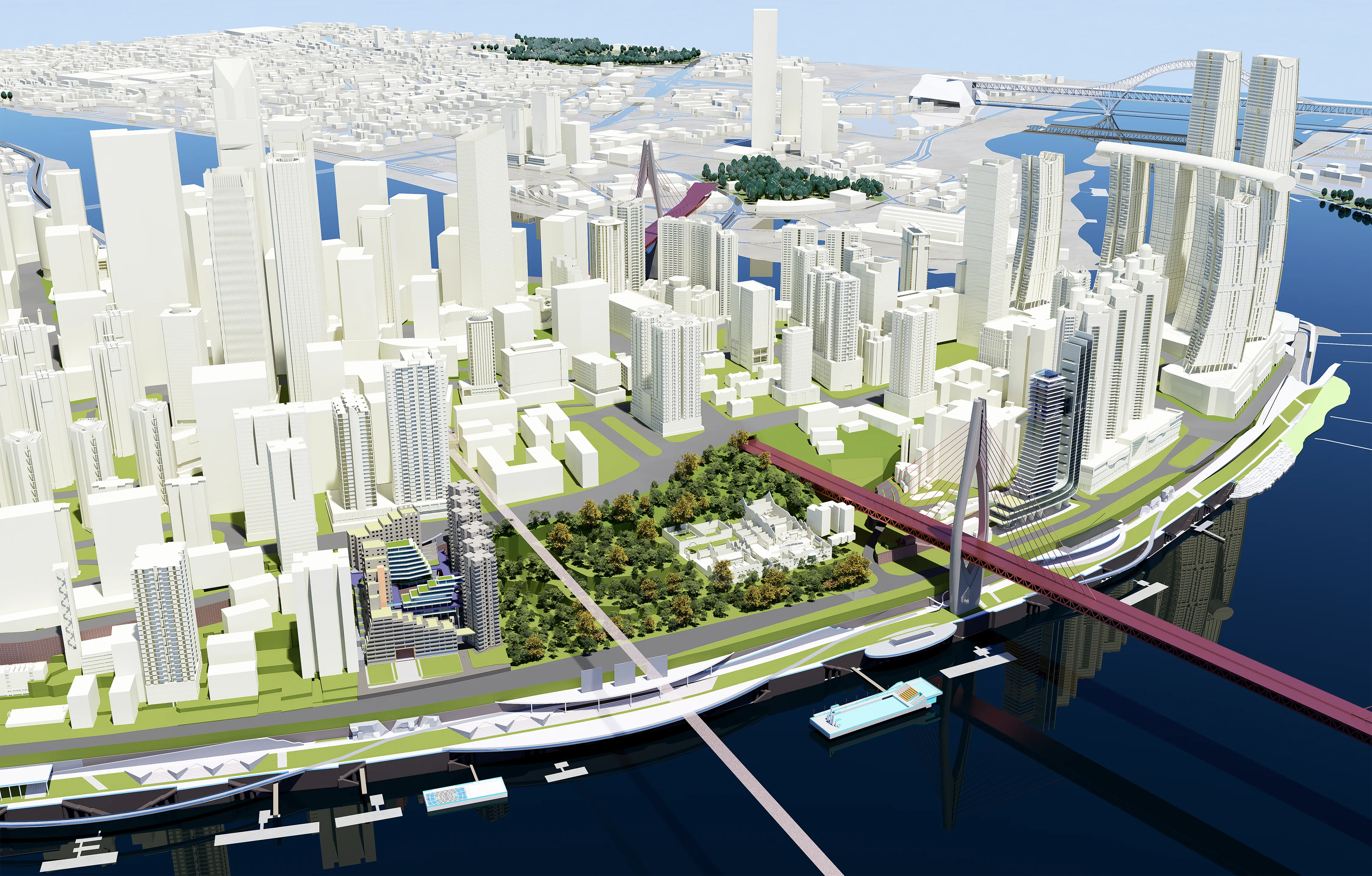The proposed project focuses on the preservation, reconstruction, and expansion of the Yuantong Temple site, situated on the west side of Changbin Road near Huguang Guild Hall.
The project aims to revitalize the site into a vibrant and integrated urban living destination, encompassing tourism attractions, internet cafes, retail spaces, a city museum, a new media creative incubator, high-quality SOHO apartments, and public gathering spaces. This will be achieved by combining existing structures ranging from 2 to 14 floors with new construction spanning 18,400 square meters.
To enhance the site’s appeal and connectivity, the current central car park will be demolished and replaced with a terraced square that seamlessly connects to the adjacent restored historic wall. This square will serve as a central interactive space, attracting visitors and providing ample sunlight to the surrounding structures. Additionally, the unearthed portion of the historic city wall will seamlessly link with other historic wall rehabilitation projects in the area.
Improved traffic connections with Baixiang Street and strategic modifications along Changbin Road will enhance accessibility for pedestrians and vehicles. This will not only improve visual connections to the river but also attract visitors from the adjacent river edge park and ferries.
The former fire lane will be transformed into a scenic trail, seamlessly integrated with the high-rise corridor, offering visitors the opportunity to enjoy panoramic views. The project will re-integrate the internal spaces of the old buildings while employing a stepped construction approach for the new sections. The staggered design of the stepped roof spaces in both old and new buildings will create a visually captivating experience, with a sky bridge connecting them to form a cloud corridor.
By preserving the site’s historical elements while introducing new amenities and connections, the project seeks to transform the Yuantong Temple site into a thriving and visually stunning urban destination.
Description:
-
Client: Chongqing Yuzhong District Planning and Natural Resources BureauChongqing Yuzhong Urban Renewal Construction Co., Ltd.
-
Organizer: Chongqing Planning Affairs Center
-
Expertise: Architecture, Adaptive Reuse, Public Realm Design
-
Location: Yuzhong District, Chongqing, China
-
Year: 2021; Completed Concept Architecture Design
-
Size: 0.66 ha, 239,500 f² GFA; Number of Stories: 22
-
Awards: 2nd Prize, Yuzhong District Renewal International Design Competition
-
Collaborators: CISDI Engineering Technology Co., Ltd.




